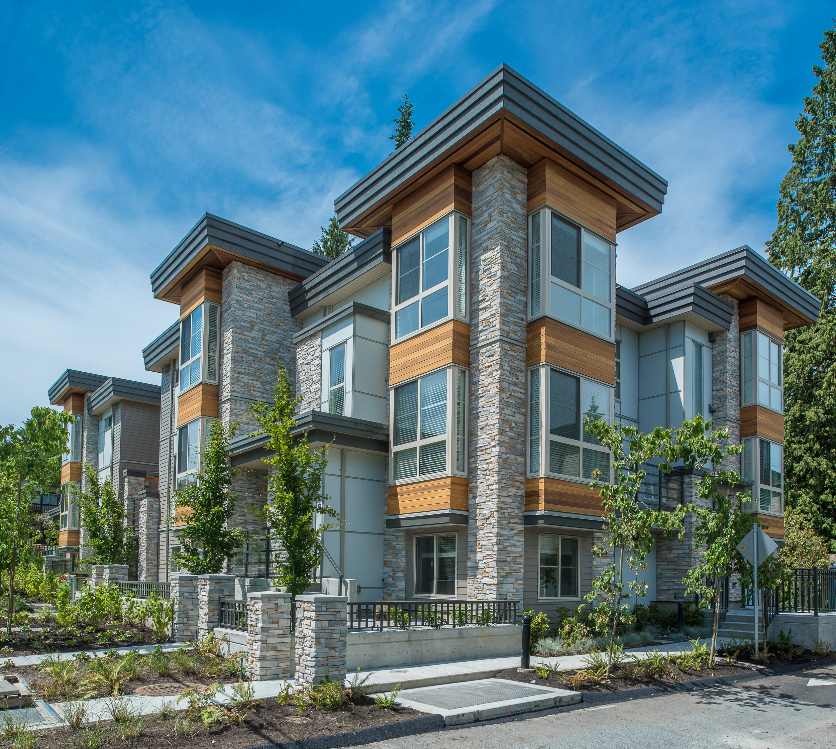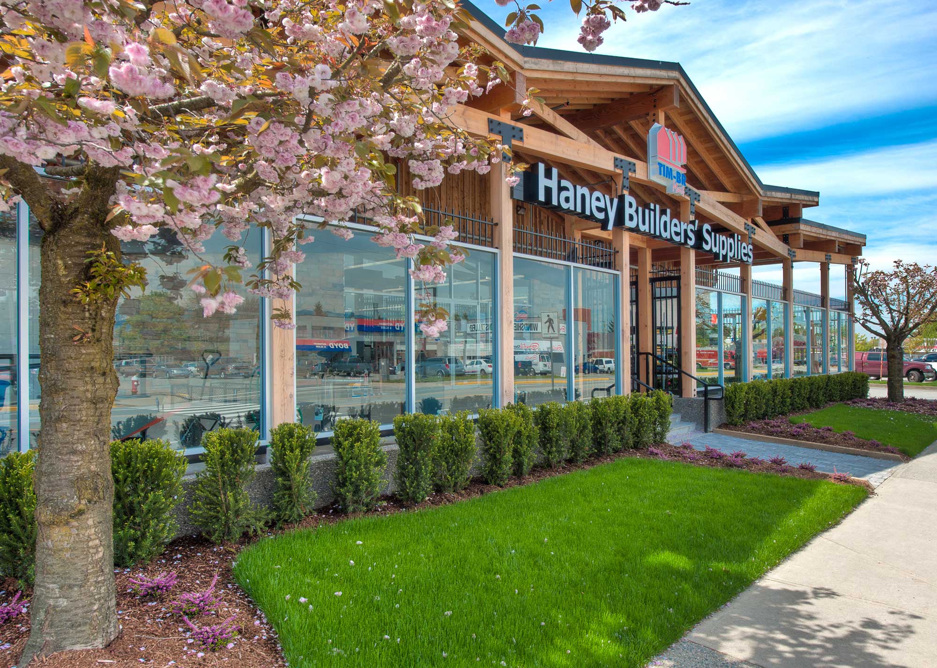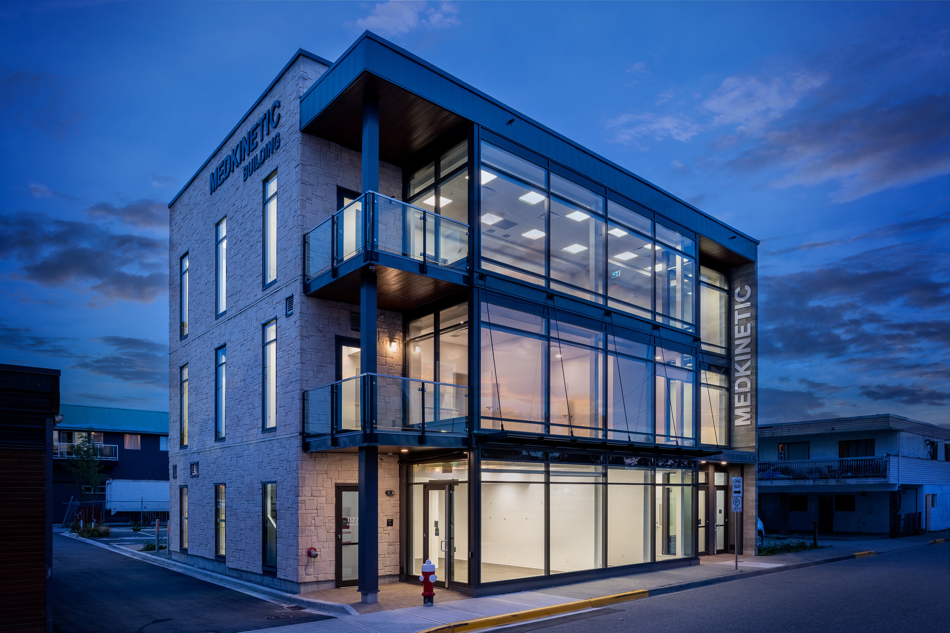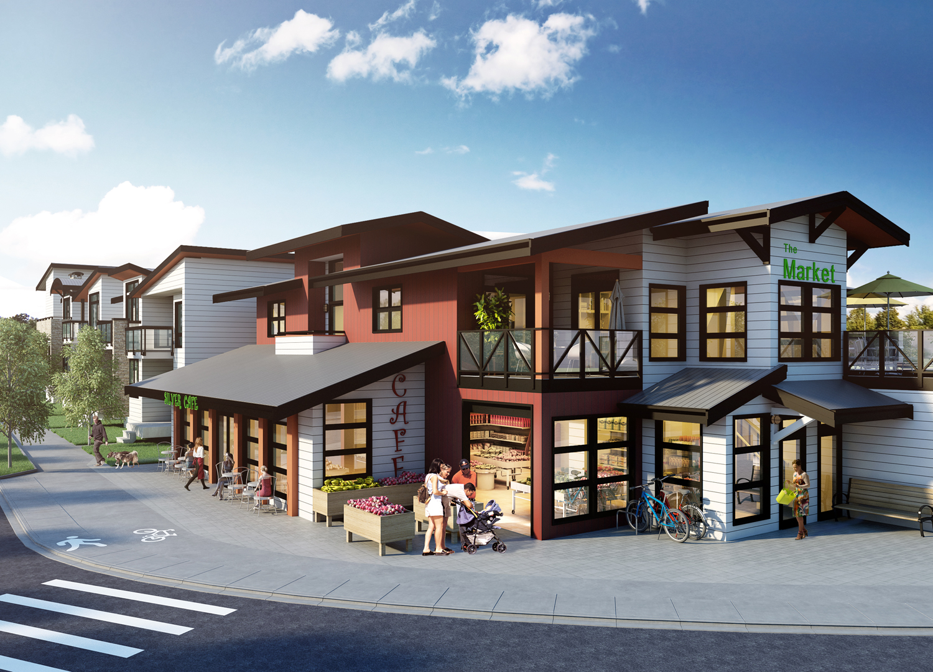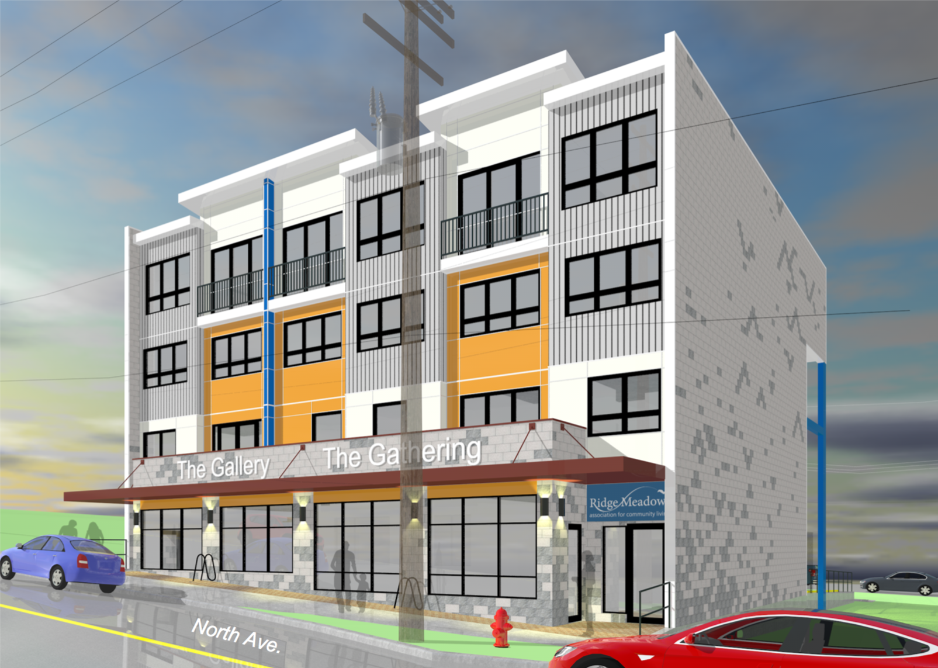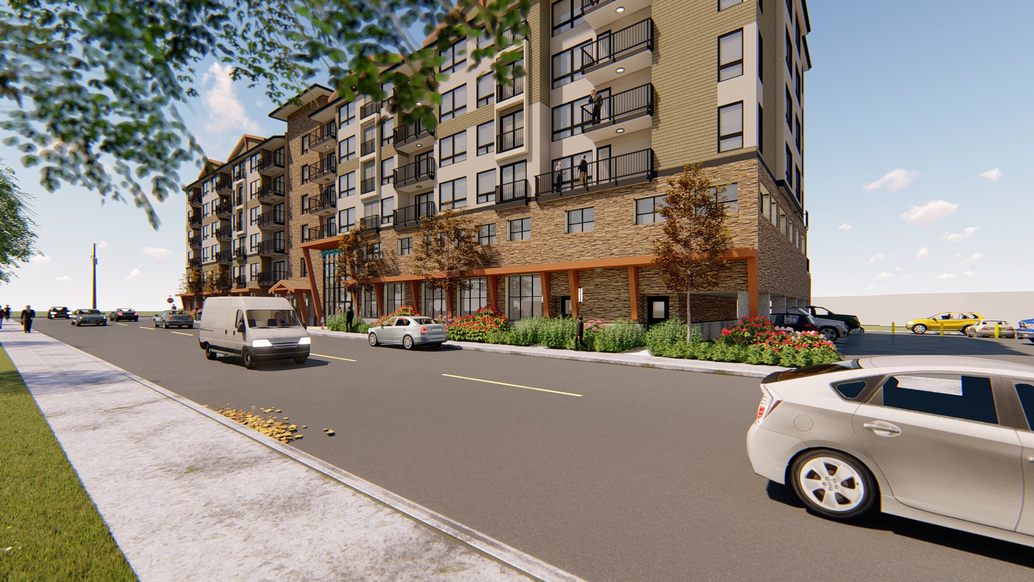






Tekton Project Management
Tekton Project Management
OUR TEAM has over 30 years of experience, including many years in the Lower Mainland construction and development industry. We believe in building and maintaining excellent relationships with our clients, design teams, local authorities, and subtrades — which enables us to source the best trades at the best price for your project.
We've proven our ability to keep projects on time, on budget, and safe while delivering the highest quality results. Our past clients' satisfaction speaks for itself!
OUR PROJECTS include multi-family and mixed-use buildings, townhomes, heritage buildings, schools, churches, care facilities, and commercial kitchens and dining halls, as well as master plans and building envelope restorations.
OUR PAST AND PRESENT CLIENTS include developers, builders, investors, non-profit organizations, educational institutions, the BC Heritage Branch, UBC Properties Trust, and private homeowners.

Services
Services
Tekton provides complete project management solutions
with flexible service packages including any or all of the below:
Pre-Construction Phase
Project Planning
Estimating
Scheduling
Feasibility Studies
Forecasting & Costing
Value Engineering
Budget Preparation
Contract Management
Tendering & Subtrade Selection
Subcontract Negotiations
Building Permit & Rezoning Applications
Construction Phase
Project Coordination
Project Control & Scheduling
Cost Control & Financial Tracking
Milestone Progress Reporting
Site Supervision & Safety
Site Meeting Leadership
Contractor & Supplier Management
Shop Drawing Review & Coordination
Final Occupancy & Handover

Recent Projects
Recent Projects
Click on the images below to see photo galleries of each project.

Current Projects
Current Projects
CLICK ON THE IMAGES BELOW TO SEE more photos (wheRE available).

Team
PAUL BISSKY, CET, GSC
Owner & President
WAYNE BISSKY, M.ARCH., MAIBC, MRAIC
Owner
JARED BISSKY, B.A., GSC
Project Manager
jared@tektonpm.com
CHRIS TINWORTH
Project Coordinator
chris@tektonpm.com
Team
PAUL BISSKY, CET, GSC
Owner & President
WAYNE BISSKY, M.ARCH., MAIBC, MRAIC
Owner
JARED BISSKY, B.A., GSC
Project Manager
jared@tektonpm.com
CHRIS TINWORTH
Project Coordinator
chris@tektonpm.com

